Sandstone Lane, Tarporley, CW6 9HD
Offers Over
£300,000
Property Composition
- Semi-Detached House
- 3 Bedrooms
- 3 Bathrooms
- 1 Reception Rooms
Property Features
- Three bedrooms two bathrooms plus guest WC
- Open plan kitchen/diner
- En-suite to master bedroom
- Off road parking for two vehicles
- South facing garden
- No onward chain
- Sought after location within walking distance to Tarporley village
- Call now quoting reference SL0126
Property Description
This three bedroom two bathroom semi-detached property in immaculate condition is ready to move into. Located on Sandstone Lane just a short walk from the popular village of Tarporley this is one not to miss.
Property in brief:
The ground floor is home to the open plan kitchen/dining area, which features French doors to the rear garden – flooding the space with natural light and perfect for bringing the outside in. The spacious living room is perfect for day to day living or relaxing. A touch of convenience come in the form of a handy downstairs cloakroom and storage cupboard.
Upstairs you’ll find the three bedrooms, two of which are doubles, with the master bedroom benefiting from its own en suite. The family bathroom serves the other two bedrooms.
Entrance Porch 5' 11" x 5' 9" ( 1.80m x 1.75m )
Cloakroom/wc 3' 4" x 6' ( 1.02m x 1.83m )
Half tiled from floor with Wash hand basin , WC, vinyl flooring, radiator.
Lounge 12' 1"x 14' 0" (3.69m x 4.26m)
Double glazed window to front aspect, television point, double radiator, carpet to the floor.
Kitchen/dining Room 15' 6" x 9' 5" ( 4.72m x 2.87m )
Fitted with a range of cream wall and base unit with a wood effect work surface over. Double bowl sink unit/drainer, Zanussi gas hob, Zanussi electric oven, integrated fridge freezer, integrated Zanussi dish washer, French doors, vinyl flooring.
Bedroom One 9' 9" x 9.0' 4.0" ( 2.96m x 2.83m )
Double glazed window to front aspect, carpet to the floor, radiator.
En-Suite 5' 5" x 5' 9" ( 1.65m x 1.75m )
Enclosed tiled shower cubicle, wash hand basin with half tiled walls from floor, WC, double glazed frosted window to front aspect, vinyl flooring, radiator.
Bedroom Two 10' 10" x 8' 8" ( 3.30m x 2.63m )
Double glazed window to rear aspect, radiator, carpet to floor.
Bedroom Three 11' 08" x 6' 7" ( 3.55m x 2.00m )
Double glazed window to rear aspect, radiator, carpet to floor
Bathroom 6' 7" x 5' 6" ( 2.01m x 1.68m )
Comprising bath with electric shower over and glass shower screen, WC and wash hand basin with half tiled walls from floor, vinyl flooring, extractor fan, radiator.
Externally
Two parking bays to the front of the property with a paved walkway to the side providing access through a side gate to the rear garden.
Rear Garden
A large lawned area including patio area and shed. South facing aspect.
Tenure: Freehold
Don't miss your chance to live in this beautiful village in a spacious and modern home, contact us today to schedule a viewing quoting reference SL0126.


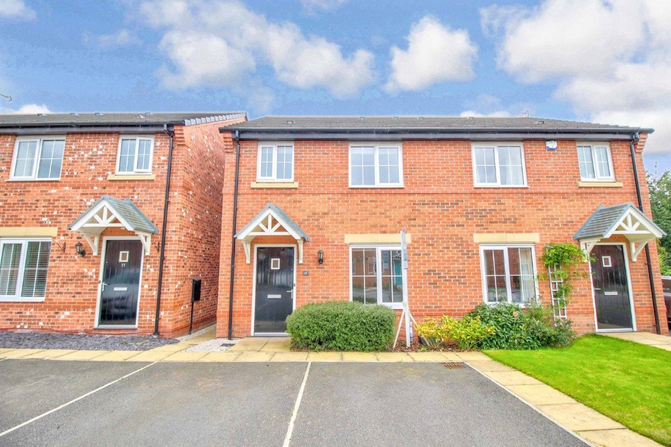
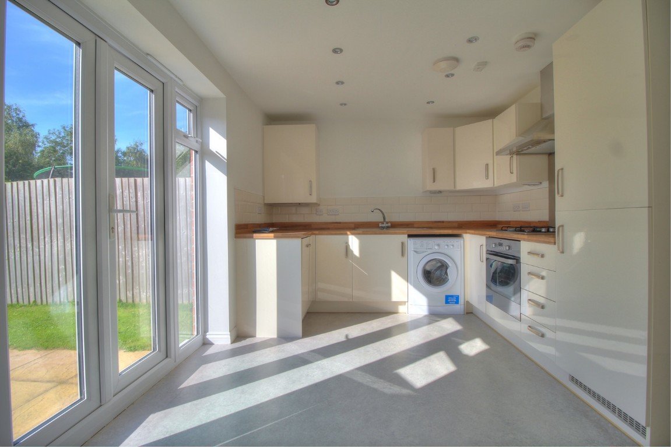
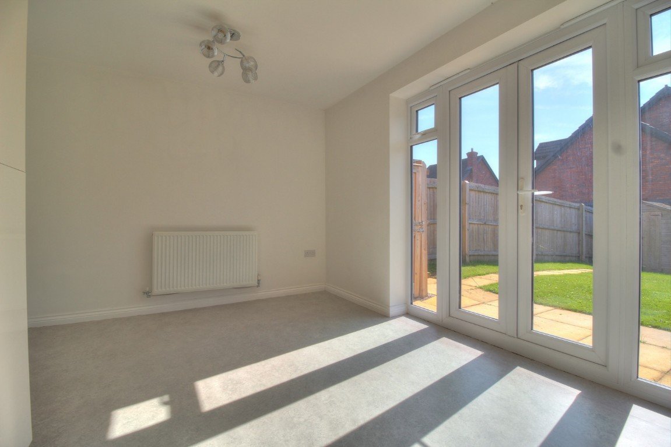
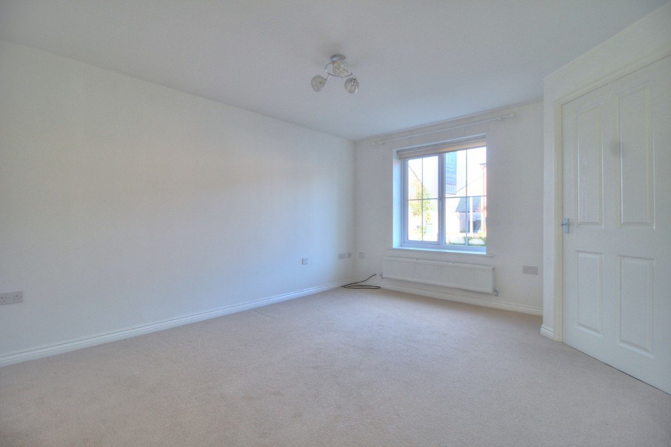
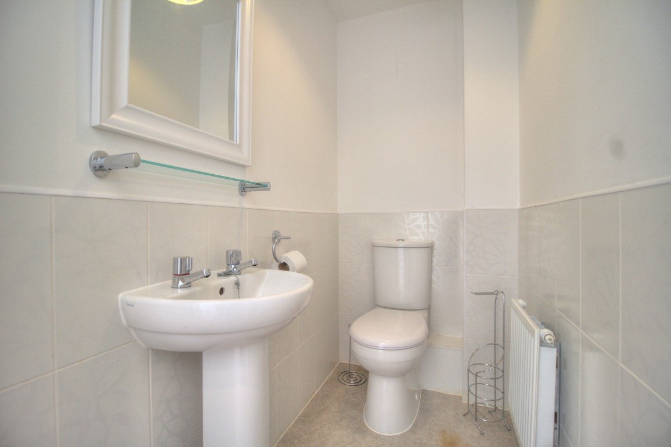
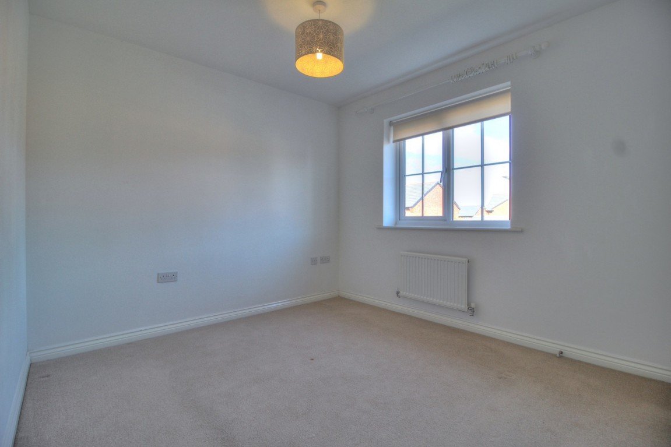
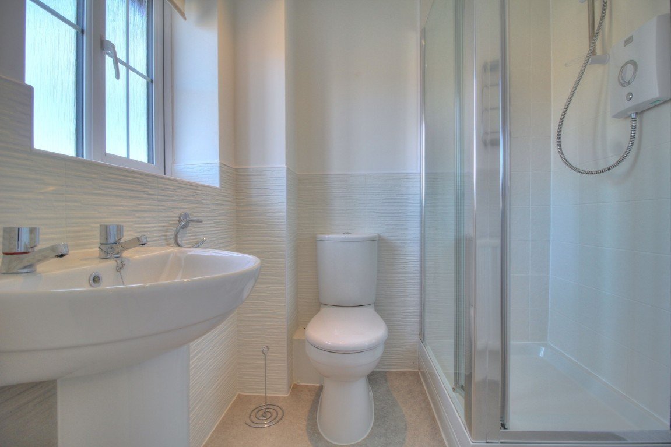
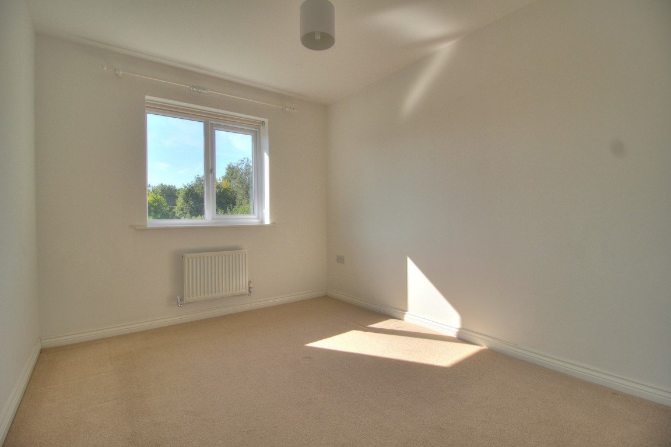
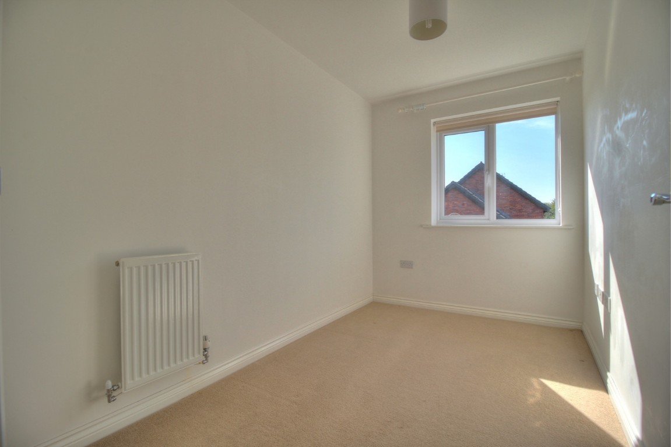
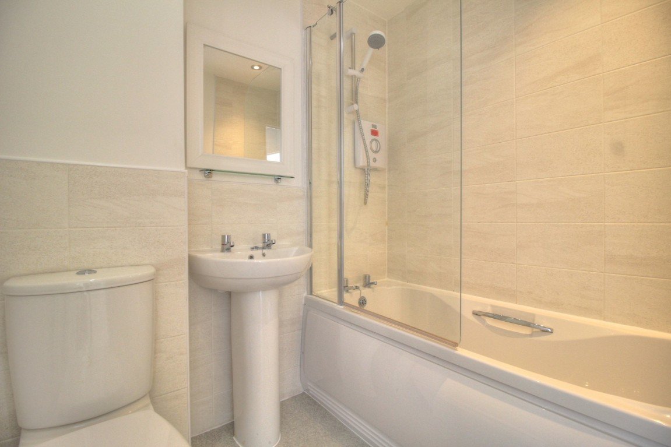
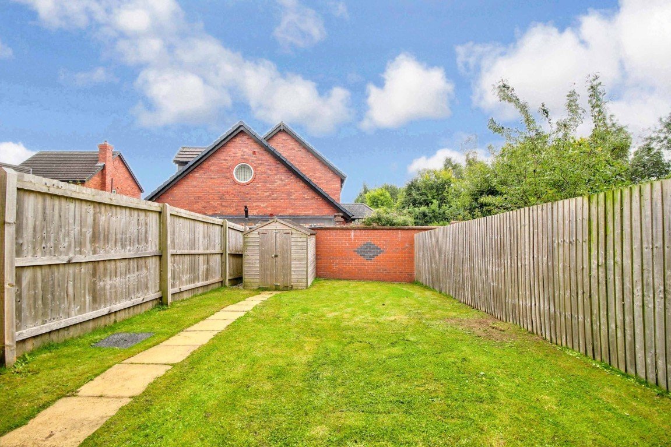
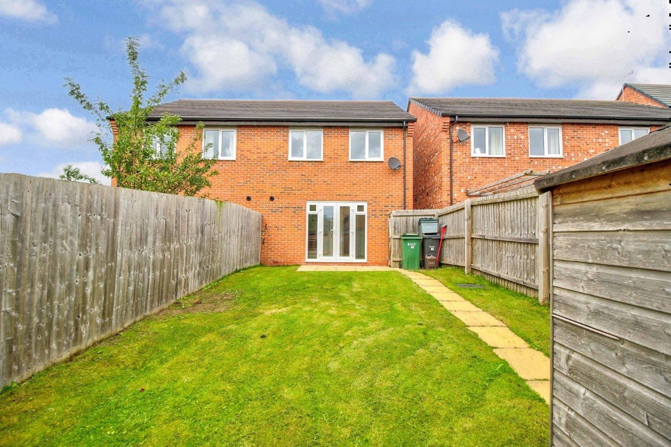
.jpg)